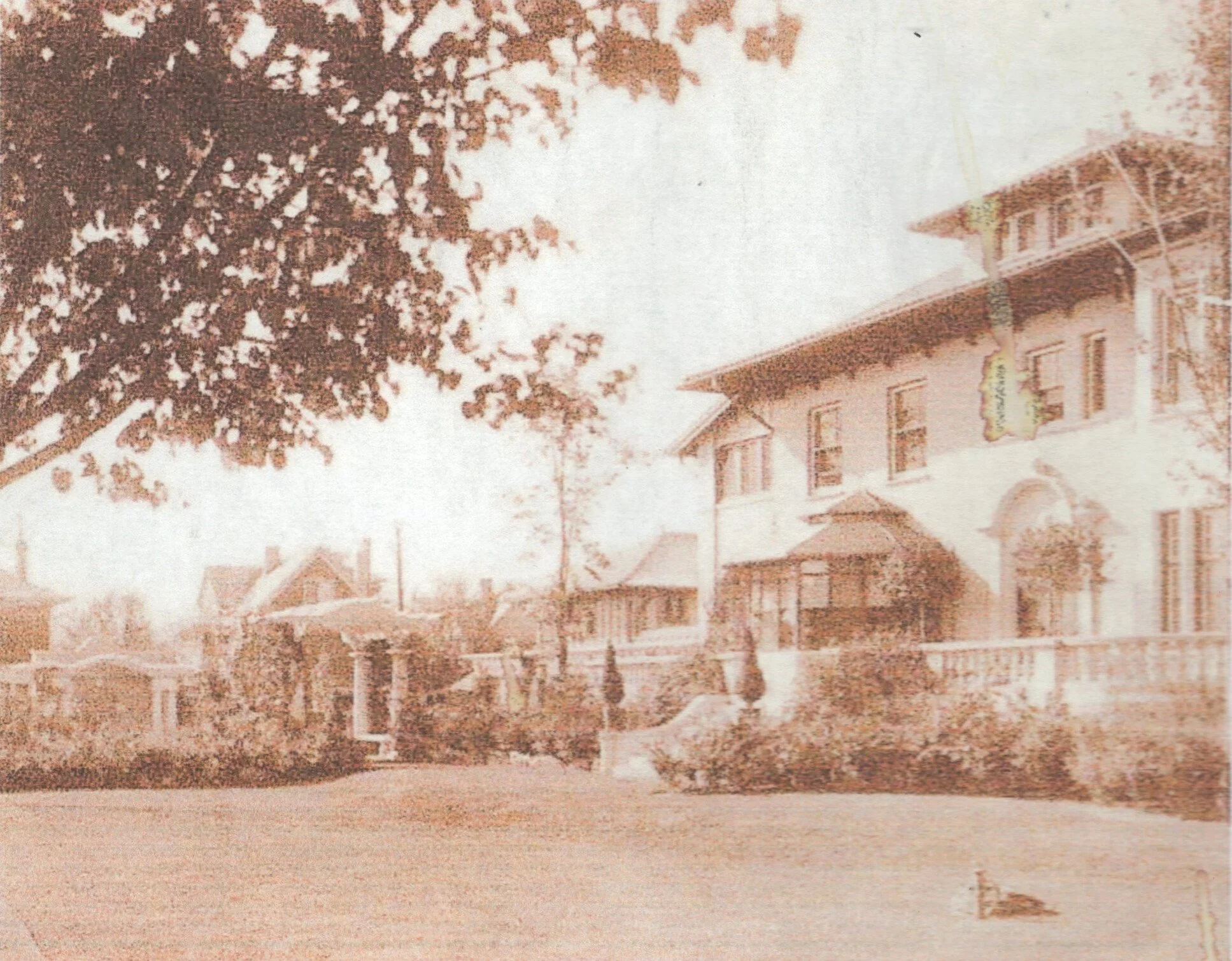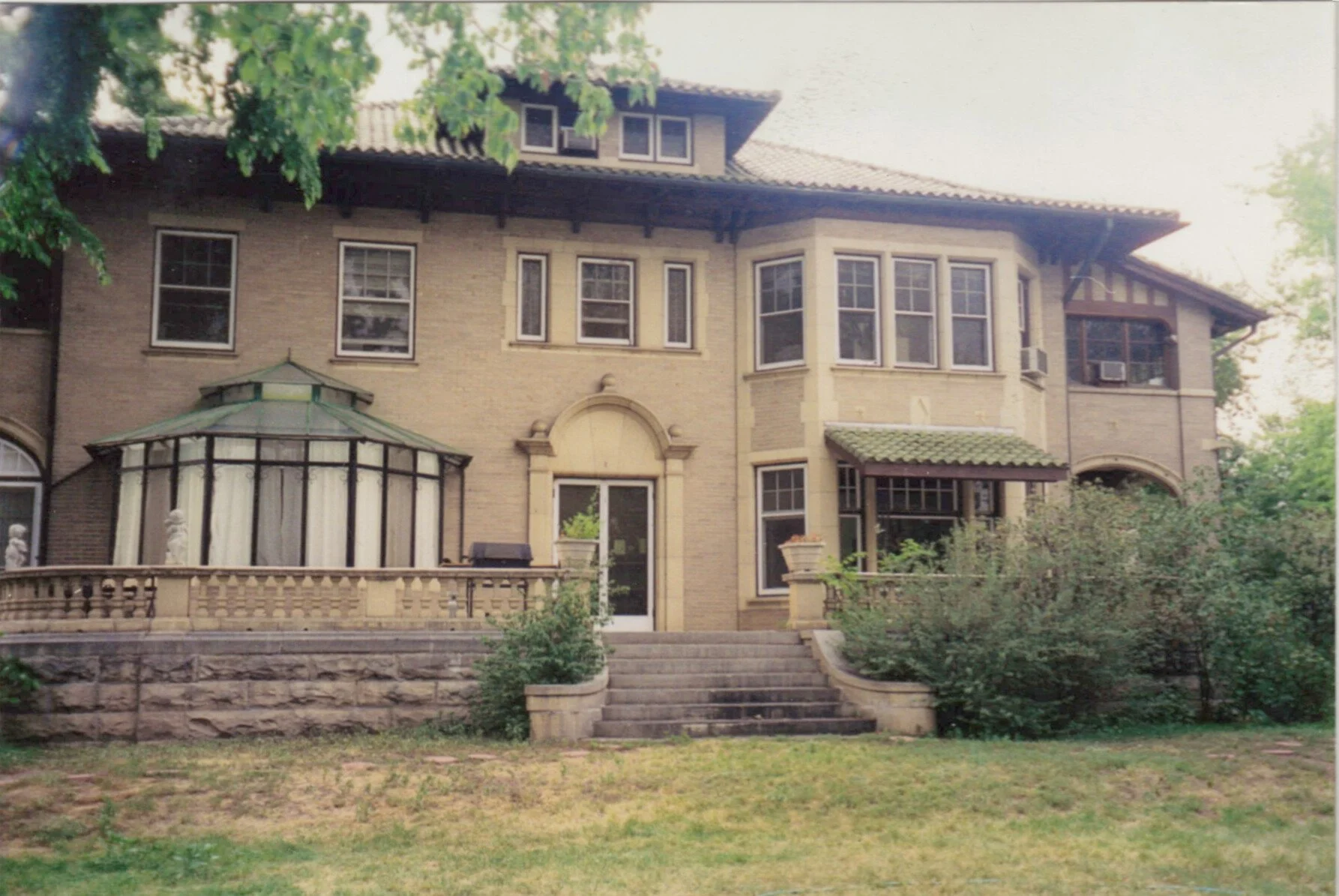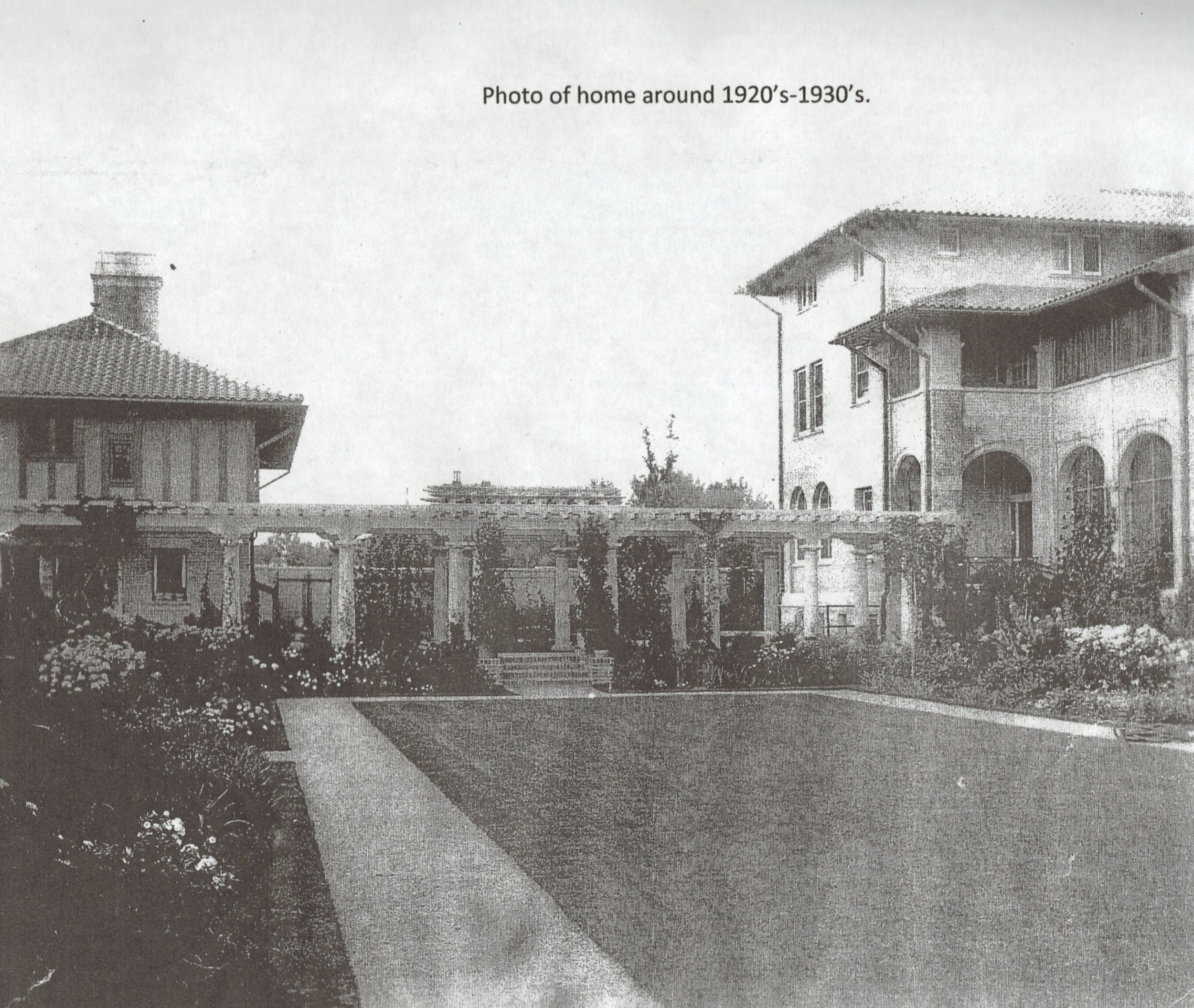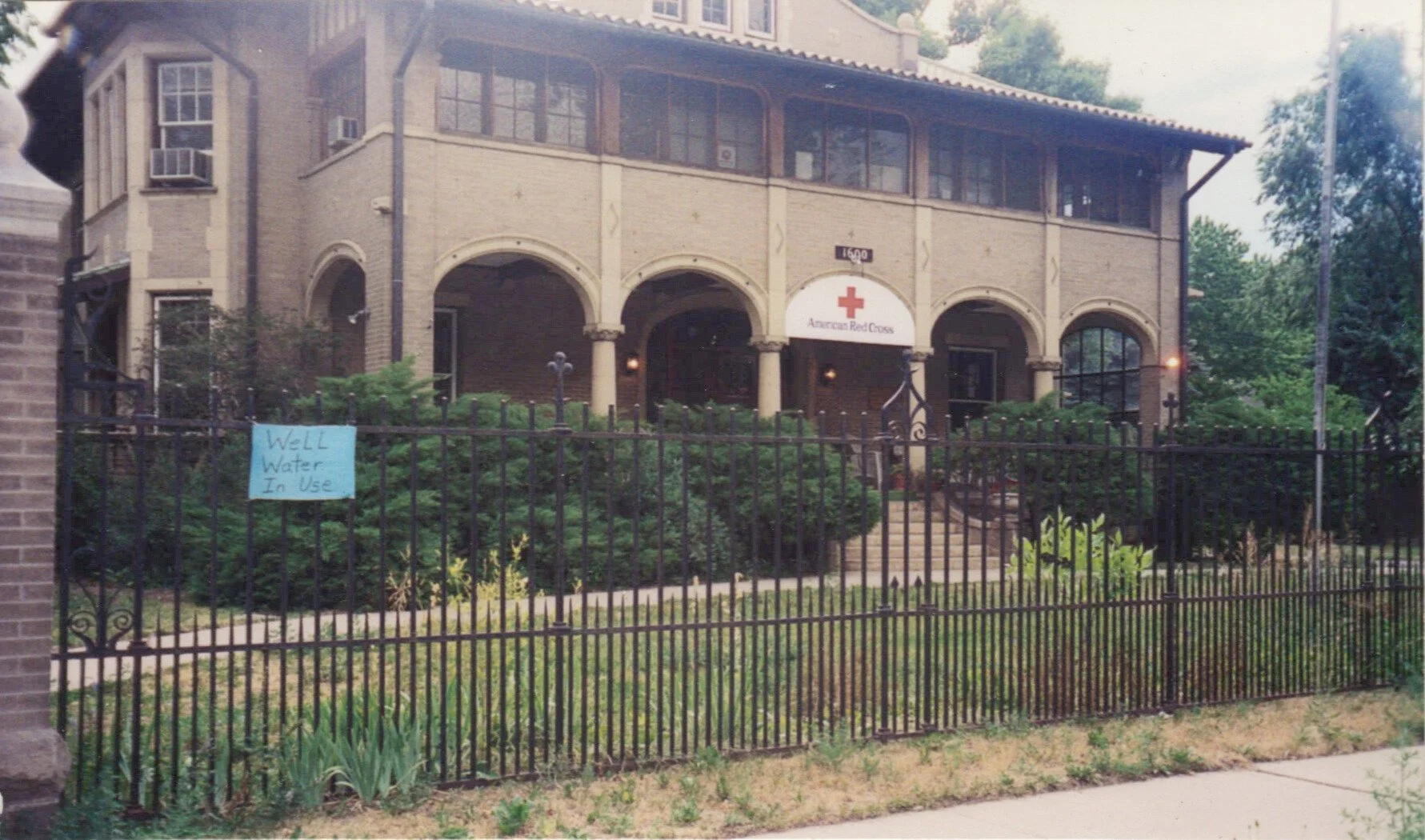
Sharp Mansion Historical Timeline
1912 Georgian Revival Estate
Historical Background
Built: 1912-1913
Architects: Designed & built by famed Dutch architect Nicholas van den Arend
Original Owner: Believed to be the Sharp family, influential in early 20th-century Colorado Springs
Notable Use: Formerly owned and used by the American Red Cross as regional headquarters
Historic Status: Located in the Old North End Historic District, a neighborhood known for the preservation of early 20th-century estates
Estate Overview
Interior Size: Approx. 14,840 Sq Ft
Bedrooms: 9
Bathrooms: 7 (6 full, 1 half)
Fireplaces: 7, each adorned with custom Van Briggle tile, a hallmark of Colorado Springs artistry
Roof: Original Italian tile, house. The tile is the highest quality available, manufactured by Ludowici, who is still in business today. The tile started as a terra cotta color and was painted green. rare and long-lasting, adding Mediterranean flair to the Georgian style
Flooring: Quarter-sawn oak and original hardwoods
Windows: Leaded glass, historic wood casements
Grand staircase: Hand-carved oak with tulip accents to match the original windows.
Wall paneling and pocket doors: Stunning refinished solid tiger oak,
original wrought iron fencing
Interior Features
Grand Entryway & Formal Staircase: Featuring hand-carved railings and dramatic architectural presence
Chef’s Kitchen: Modernized with marble countertops, high-end appliances, and period-appropriate finishes
Primary Suite: Spacious with luxurious en suite bathroom and walk-in closets
Library & Sitting Rooms: Paneled in dark tiger oak wood with custom built-ins and natural light
Antique chandeliers repurposed from the Antlers Hotel
Outbuildings & Recreational Features
Carriage House: Renovated with potential for guest residence or office space
Chicken Coop: Functional and aesthetically integrated into the estate grounds
Pickleball Court: New addition enhancing recreational enjoyment on the property
Gardens & Patios: Formal and casual spaces for entertaining or relaxation include a chariab fountain repurposed from the Broadmoor
Community & Use
The estate has served over the decades as:
A private residence
The American Red Cross headquarters
A historical community gathering space during local heritage events
Property Overview
The most prominent of the grand residences along North Cascade Avenue is the Sharp Mansion, located in the heart of the North End National Register Historic District on the northwest corner of Caramillo Street and North Cascade Avenue.
This stately three-story home, called The Sharp Mansion, was finished in 1913 for Arthur G. and Louise Sharp. A. G. Sharp was a notable banker who moved his family to Colorado Springs from Burlingame, Kansas, in 1895. Recognized as one of the most prominent citizens of the community. Mr. Sharp served as president of the Exchange National Bank for thirty-two years. He also served as president of the Colorado Springs streetcar system, succeeding carpenter-turned-mining-millionaire Winfield Scott Stratton upon Stratton's death in 1902.
The architect of Sharp Mansion was the noted Nicholas van den Arend.
The Sharp Mansion is fashioned of gray bricks set on a base of tan-colored rough-faced sandstone blocks. The architecture of this large residence is an eclectic blend of Mediterranean and Craftsman styles with Jacobean details. Smooth stone comprises the quoins set into the corners of the building, window sills, lintels, and exterior trim. The mansion's distinctive green roof tiles were imported from Italy. Centered under a third-story Flemish-style dormer, a second-story sun porch supported by four columns overhangs the arcaded east front entrance porch. A stately porte-cochere dominates the north wall.
The floor plan of Sharp Mansion is a classic Victorian style. The upper light double entry doors, framed by an arched transom window and sidelights, lead into a narrow entrance vestibule that continues further into an expansive foyer. Tall golden oak wainscoting adorns the walls. Overhead, stout square golden oak ceiling beams are supported by carved corner brackets. The wide main staircase is built into the foyer's north wall underneath a distinctive eight-paned bay window of leaded glass that reaches from the built-in bench on the intermediate landing to the high ceiling above. The newel posts of this elegant staircase are carved to resemble bell flowers and the balustrades feature a unique leaf design set between thin twin balusters that alternate with spindles.
A hidden door in the paneled west wall of the foyer leads to the kitchen. butler's pantry, servants' dining room, and servants' stairs in the northwest corner of the mansion.
Just inside the front entrance to the right, pocket doors open into Mr. Sharp's study where glass-enclosed, built-in bookshelves line the walls. A large fireplace, encircled by brown Van Briggle tiles underneath a stately oak-paneled overmantel, is set in the west wall
The splendid parlor lies opposite the study on the south side of the house and is accessed by multi-paned double doors from the foyer. The dark oak ceiling beams add a quality of permanence to this expansive room. A large fireplace on the north wall is surrounded by green ceramic Van Briggle tiles set underneath an imposing oak overmantel. A five-windowed bay occupies the southeast corner, and glassed doors in the room's southwest corner open onto the porch and pergola.
The parlor leads west into the formal dining room through unique pocket doors comprised of two different kinds of wood facing opposite sides to match each room's interior. This gracious room is elegantly wainscoted in reddish African mahogany that complements the tapestry wallpaper. - The north-wall fireplace is graced by blue Van Briggle tiles and a mirrored arched overmantel.
The second floor contains five large bedrooms, two with fireplaces adorned with Van Briggle tiles. Two maidservants' quarters and storage rooms are found on the third floor. The building contains a full basement featuring a billiard room, a gentleman's withdrawing room, and service and storage rooms.
A two-story carriage house with manservants' quarters was built behind the residence. The estate is surrounded by a brick wall and a tall wrought iron fence separated by stout brick pillars capped by concrete spheres. After Mr. Sharp's death in 1938, the property was sold to Evalyn Davis. In 1942, the El Pomar Foundation purchased the mansion and donated it to the American Red Cross, which used the building as its chapter house until 2003.
Sharp Mansion is presently a private residence.




